821 Van Buren Avenue, East Meadow, NY 11554
| Listing ID |
11149044 |
|
|
|
| Property Type |
Residential |
|
|
|
| County |
Nassau |
|
|
|
| Township |
Hempstead |
|
|
|
| School |
East Meadow |
|
|
|
|
| Total Tax |
$11,456 |
|
|
|
| Tax ID |
2089-50-436-00-0021-0 |
|
|
|
| FEMA Flood Map |
fema.gov/portal |
|
|
|
| Year Built |
1956 |
|
|
|
| |
|
|
|
|
|
Sun-filled home has it all in a great location! This well maintained Expanded Ranch home with 3 bedrooms, 2 full bathrooms, and a detached 1.5 car garage sits on a neatly manicured lot in the Barnum Woods Proper section of East Meadow. Highlights include an updated kitchen, roofing, siding & electric, gleaming hardwood floors, and a private deck. A stone paver walkway leads you inside to a bright open design encompassing a dining area, large living room, and an eat-in kitchen updated with granite counters, tile backsplash, sleek cabinets, sky light and stainless steel appliances. From the kitchen, step outside to a large deck perfect for warm weather entertaining. The spacious family room features a wood-burning fireplace with a natural stone surround, plus built-in storage cabinets and a large closet. The bedroom wing includes a primary bedroom with its own private full bathroom, two additional bedrooms, and a full beautifully renovated hallway bathroom. A generous-sized recreation room in the finished basement has a built-in bar and plenty of space for movie nights, game tables, exercise, and more, along with laundry, utilities, and extra storage space. This home has it all in a welcoming community with every amenity one could want and easy access to South Shore beaches, Eisenhower Park, Roosevelt Field Mall, the Meadowbrook and Southern State Parkways, LIRR stations, numerous stores, and many diverse restaurants.
|
- 3 Total Bedrooms
- 2 Full Baths
- 1482 SF
- 0.16 Acres
- 7100 SF Lot
- Built in 1956
- Available 4/01/2023
- Ranch Style
- Lower Level: Finished, Walk Out
- Lot Dimensions/Acres: 67x100
- Condition: Excellent+
- Oven/Range
- Refrigerator
- Dishwasher
- Washer
- Dryer
- Hardwood Flooring
- 7 Rooms
- Entry Foyer
- Family Room
- First Floor Primary Bedroom
- 1 Fireplace
- Alarm System
- Hot Water
- Oil Fuel
- Wall/Window A/C
- Basement: Full
- Hot Water: On Demand
- Features: 1st floor bedrm, eat-in kitchen,formal dining room, granite counters,master bath,storage
- Vinyl Siding
- Has Garage
- 1 Garage Space
- Community Water
- Community Septic
- Deck
- Irrigation System
- Lot Features: Level
- Window Features: Skylight(s)
- Parking Features: Private,Detached,1 Car Detached,Driveway,On Street
- Community Features: Near public transportation
- Sold on 5/17/2023
- Sold for $645,000
- Buyer's Agent: Kerry E Walsh
- Company: Goldilocks Real Estate
|
|
Signature Premier Properties
|
Listing data is deemed reliable but is NOT guaranteed accurate.
|



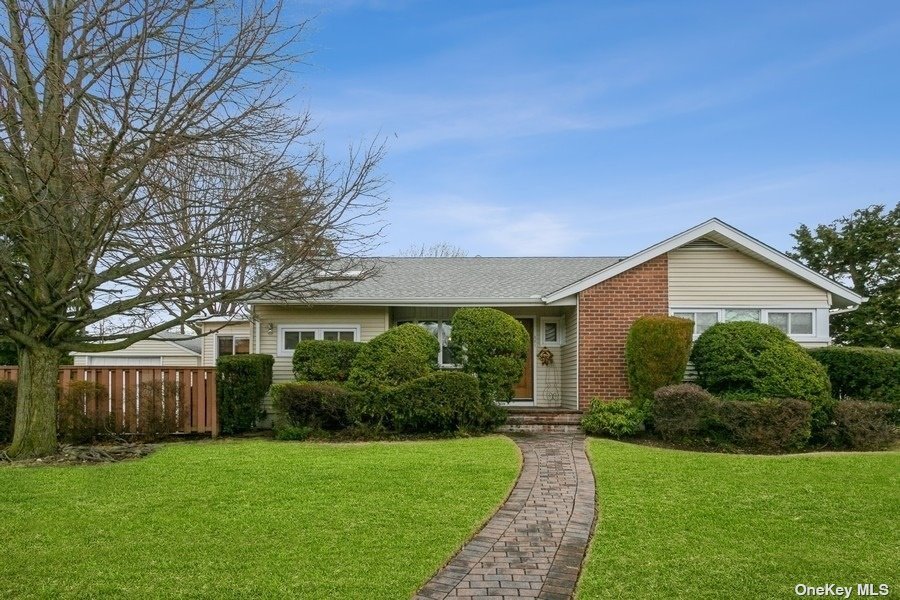

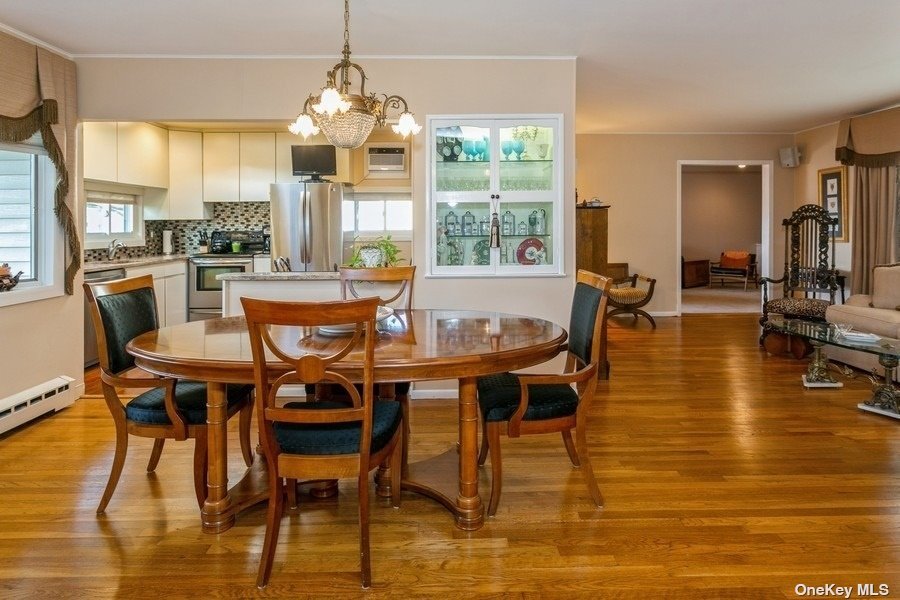 ;
;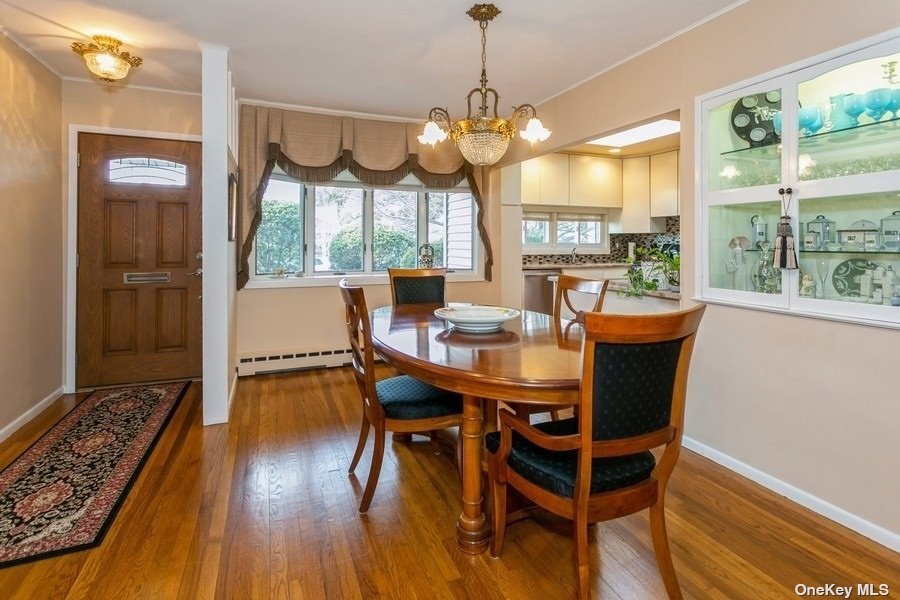 ;
;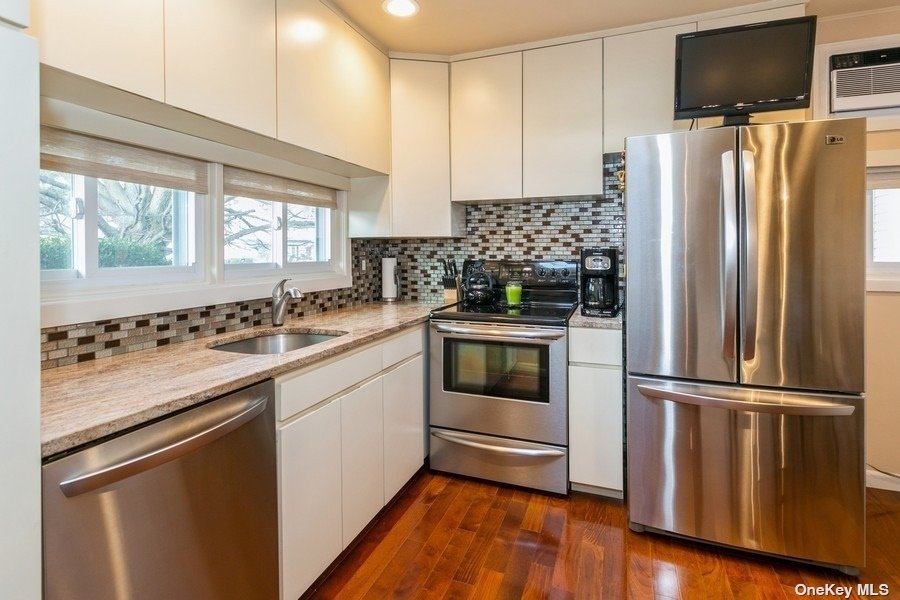 ;
;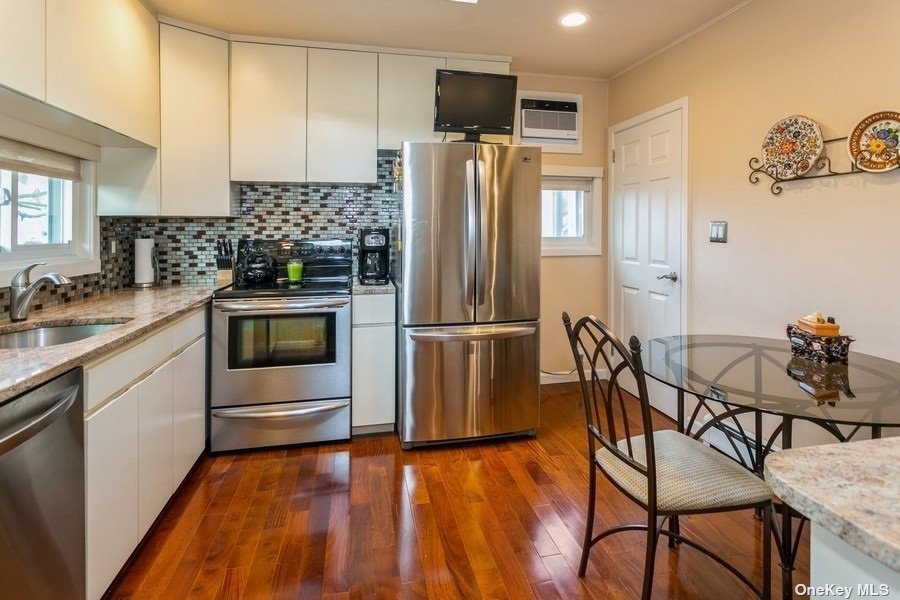 ;
;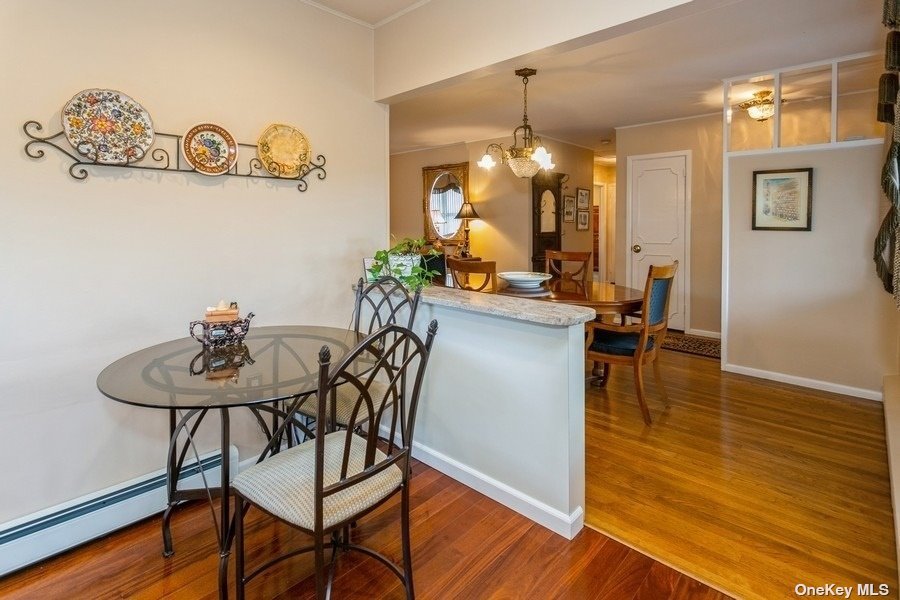 ;
;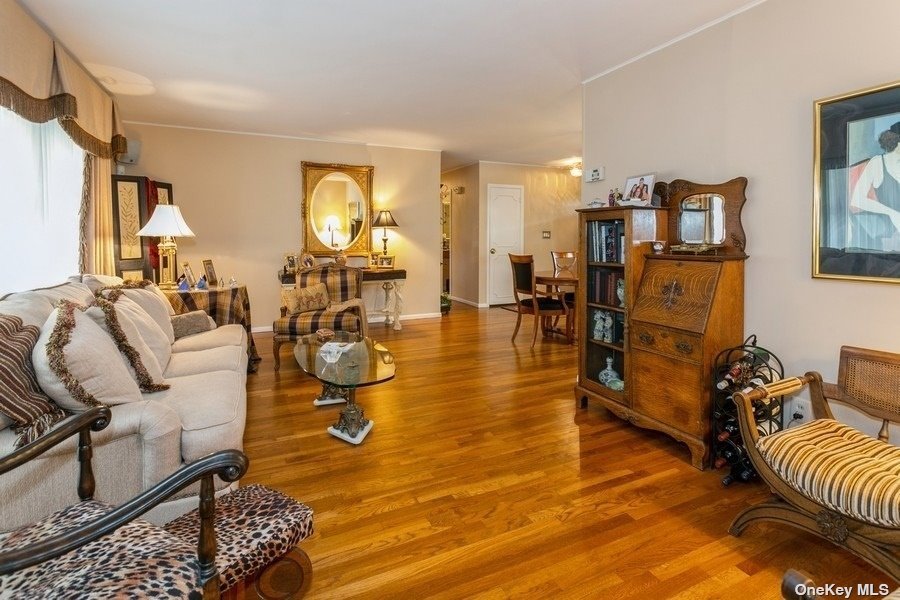 ;
;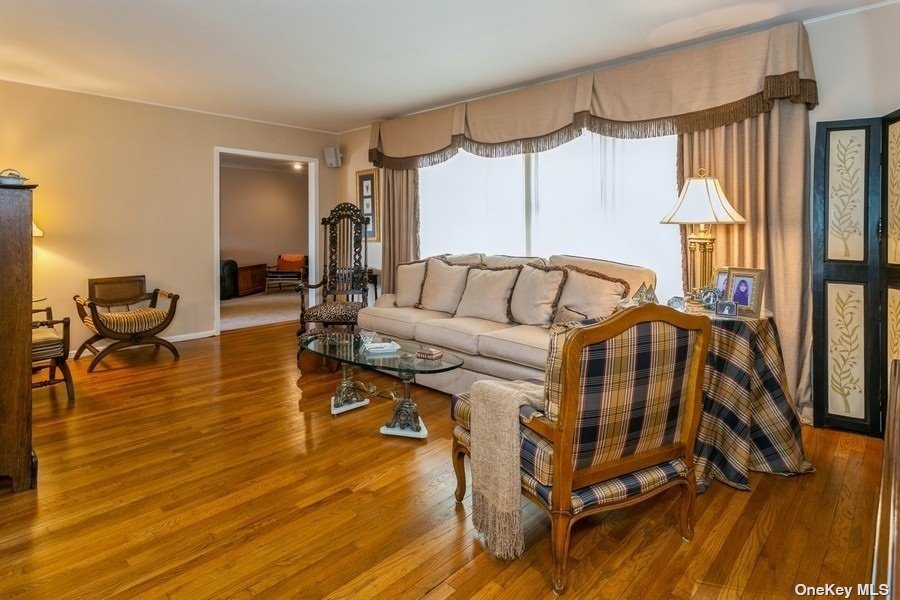 ;
;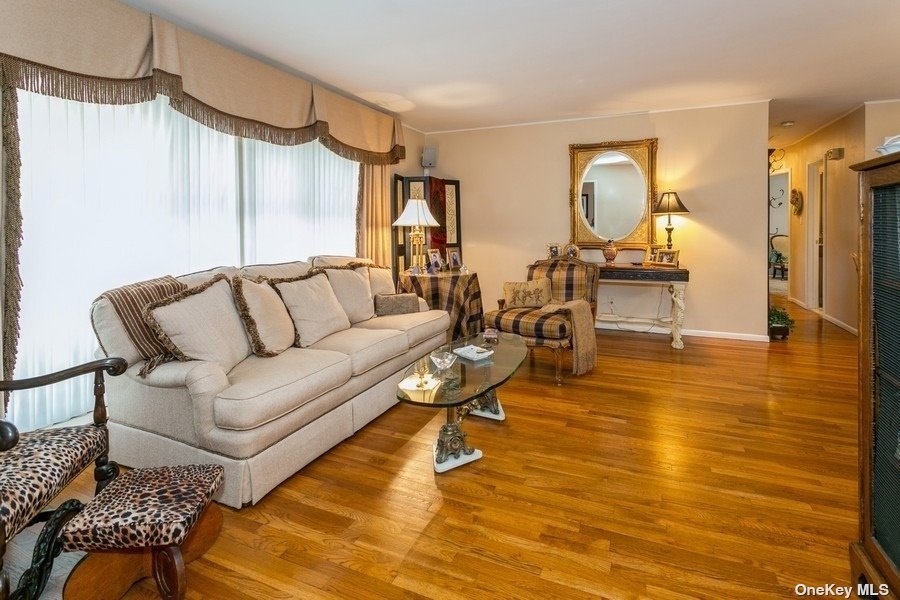 ;
;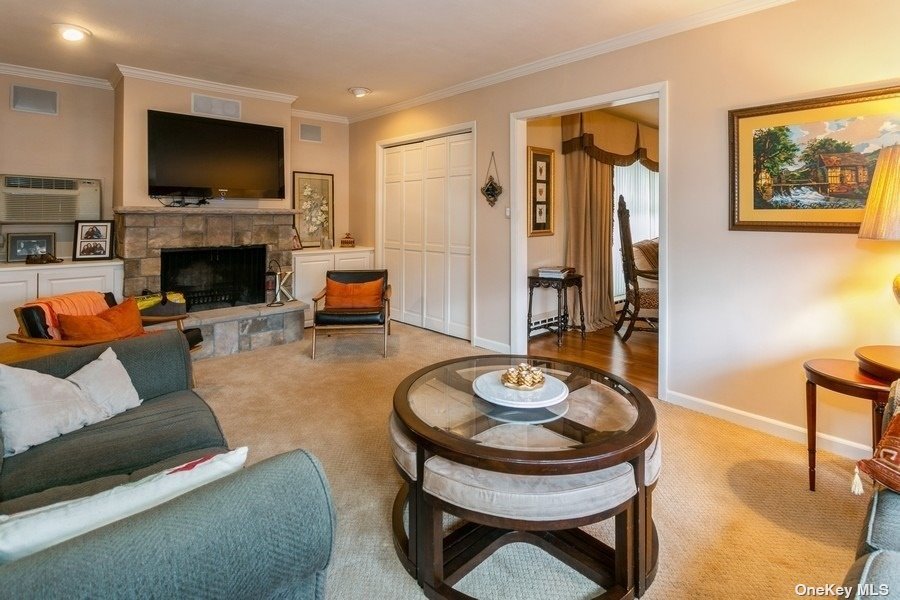 ;
;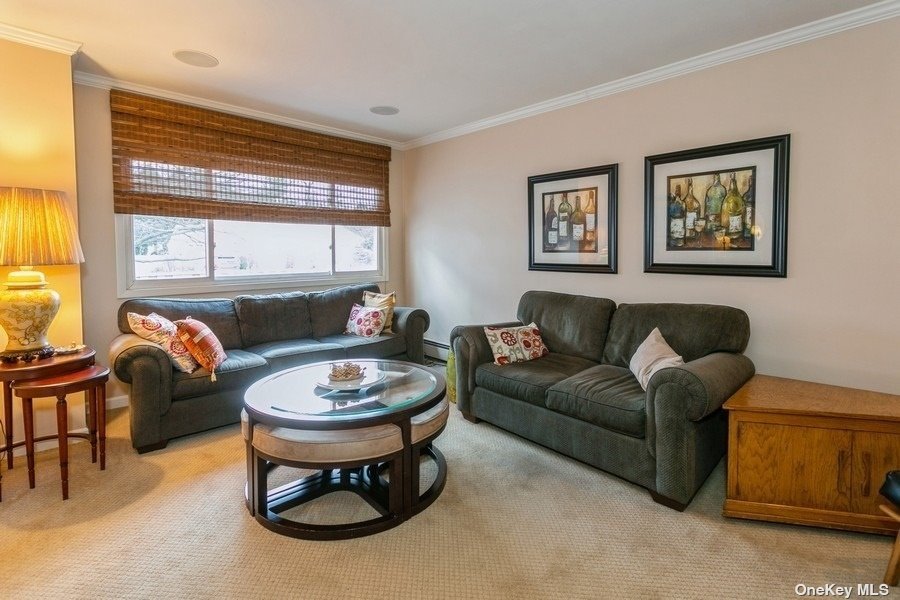 ;
;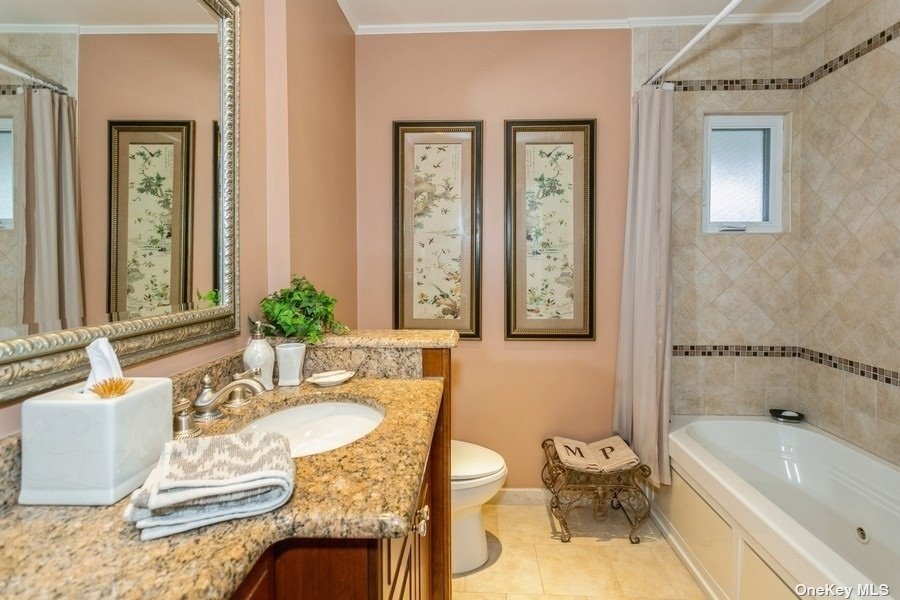 ;
; ;
;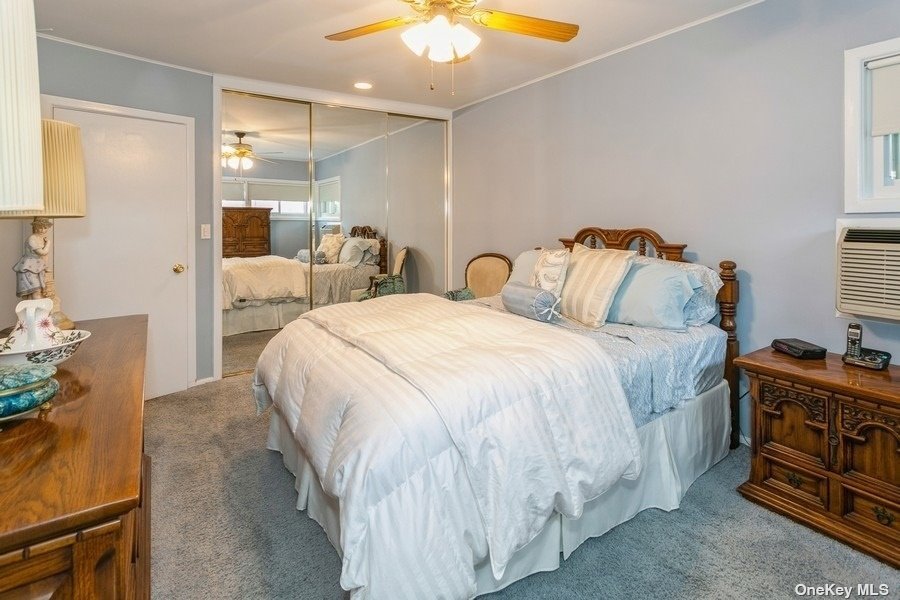 ;
;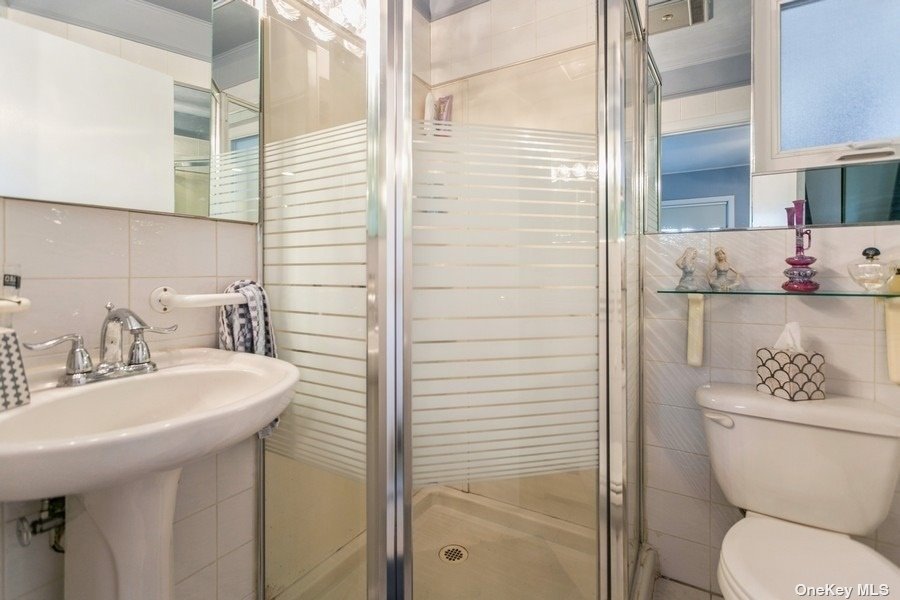 ;
;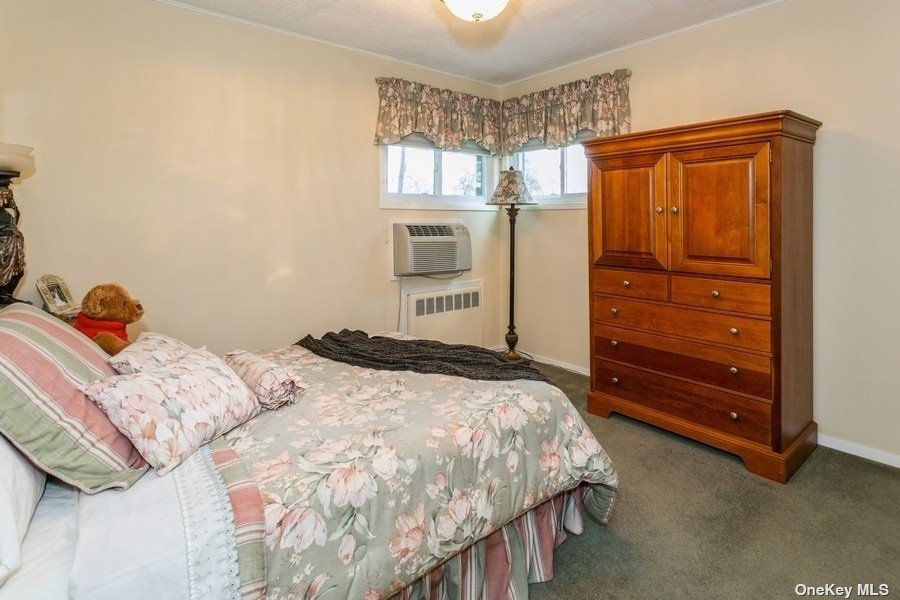 ;
;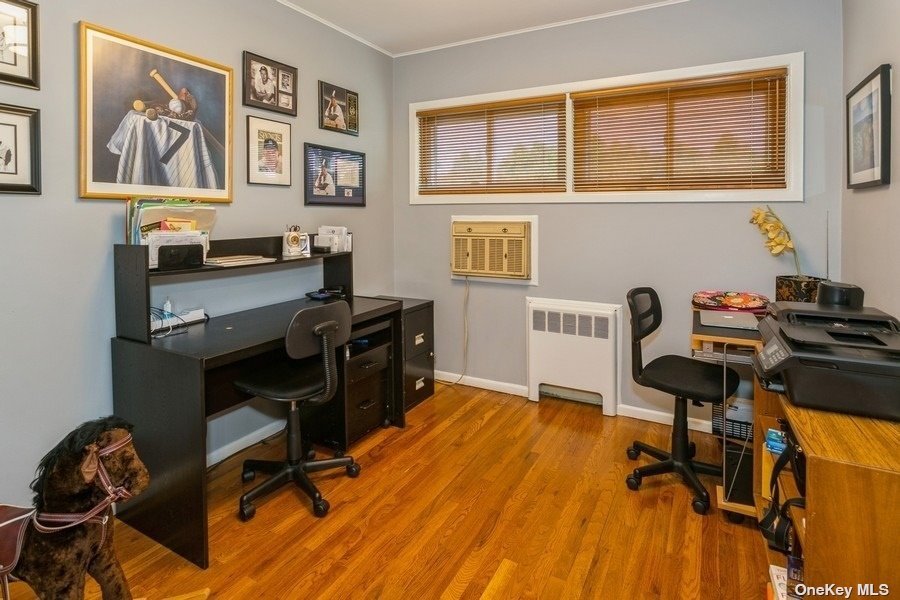 ;
;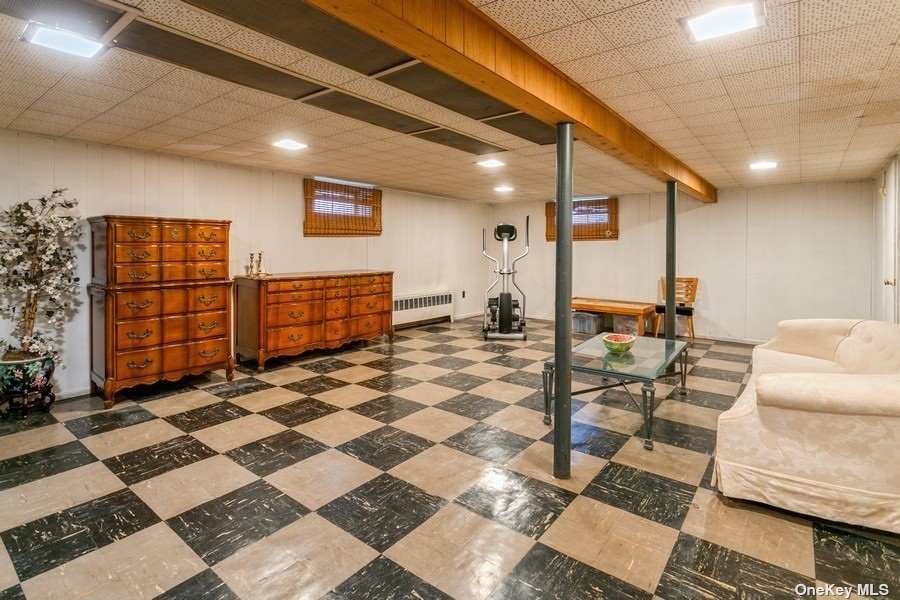 ;
;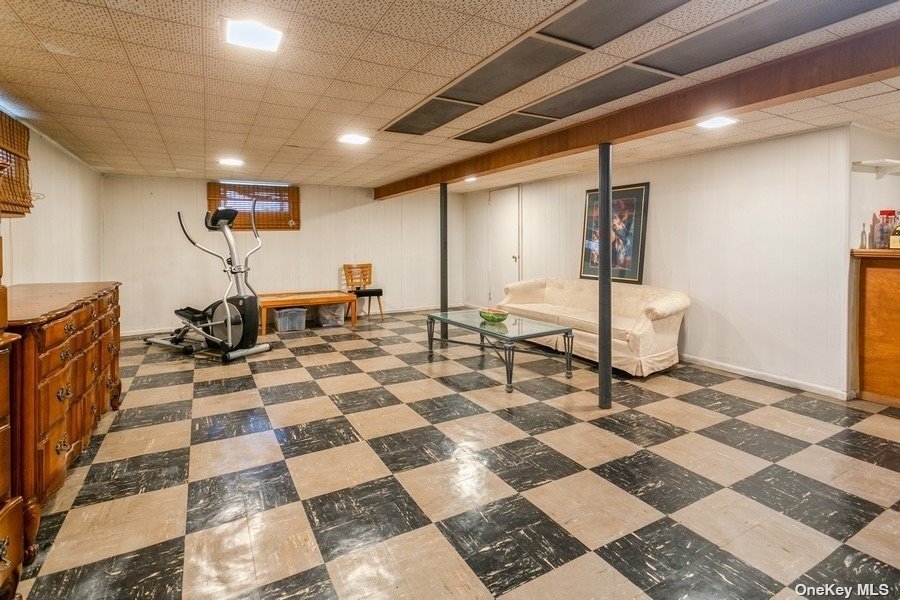 ;
;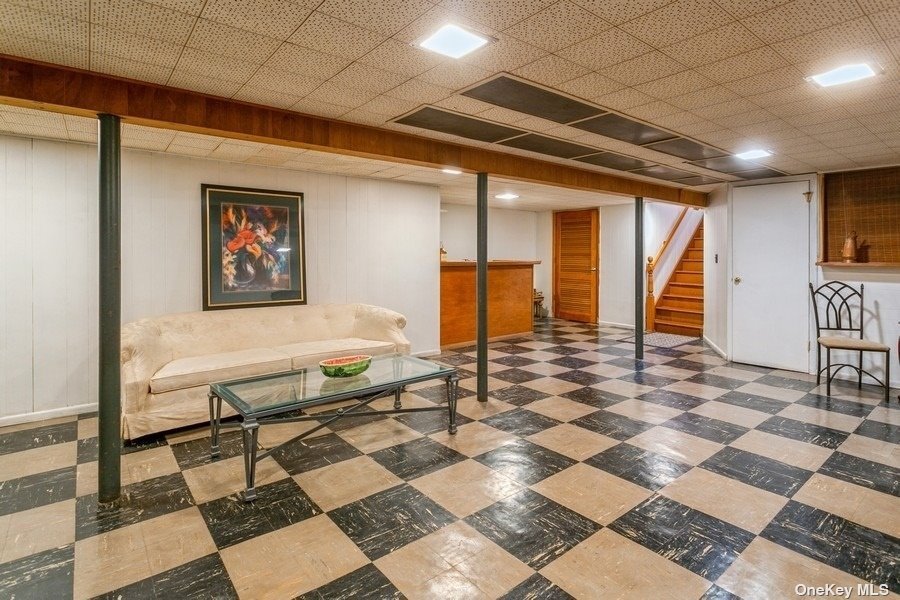 ;
;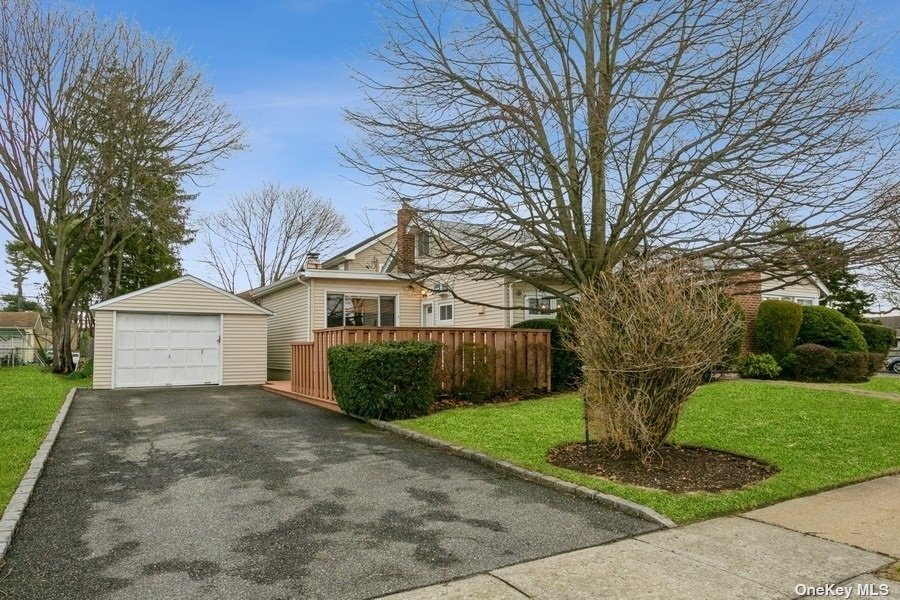 ;
;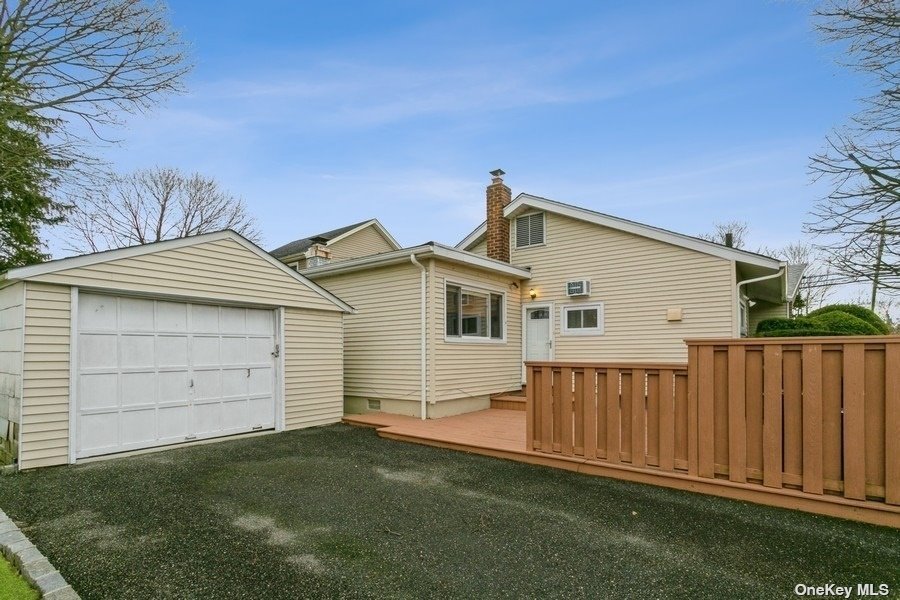 ;
;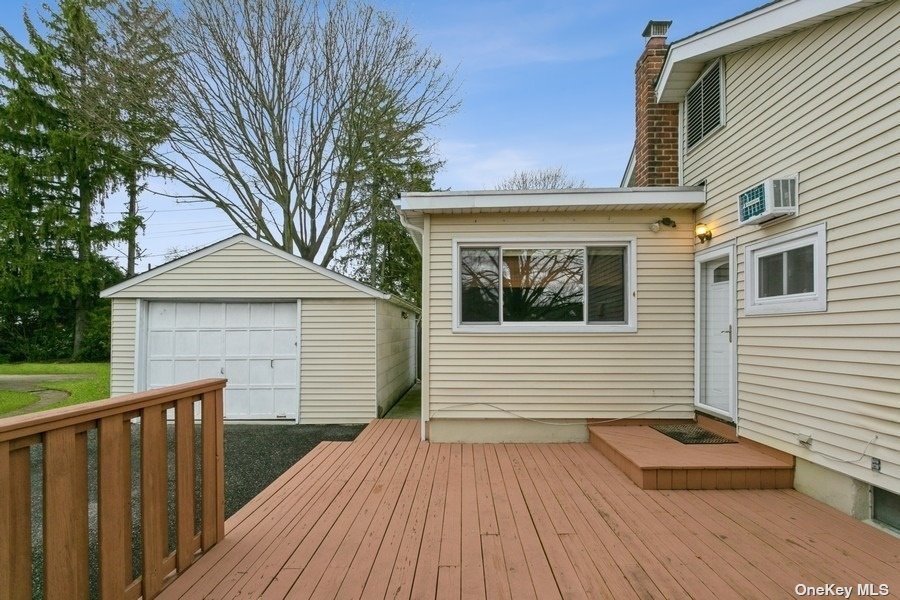 ;
;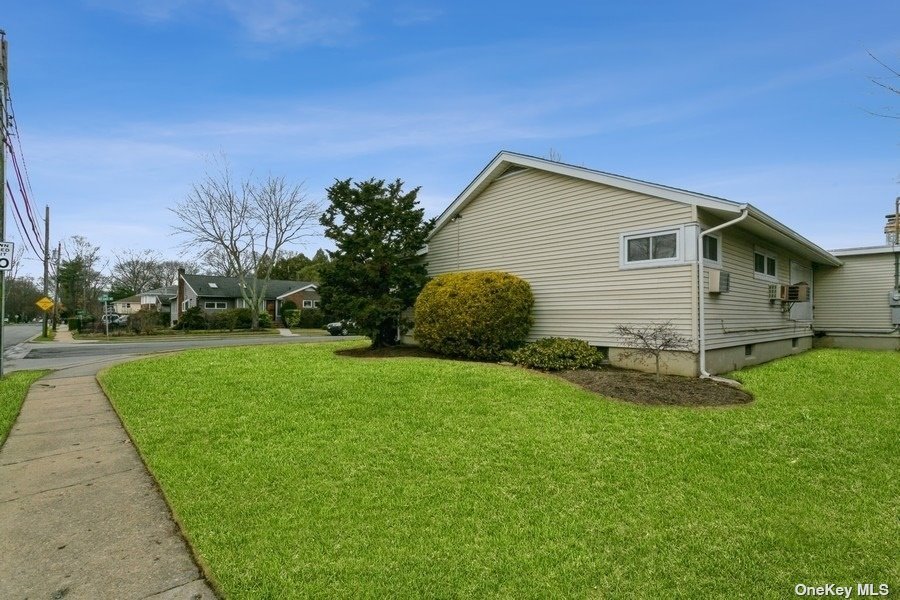 ;
;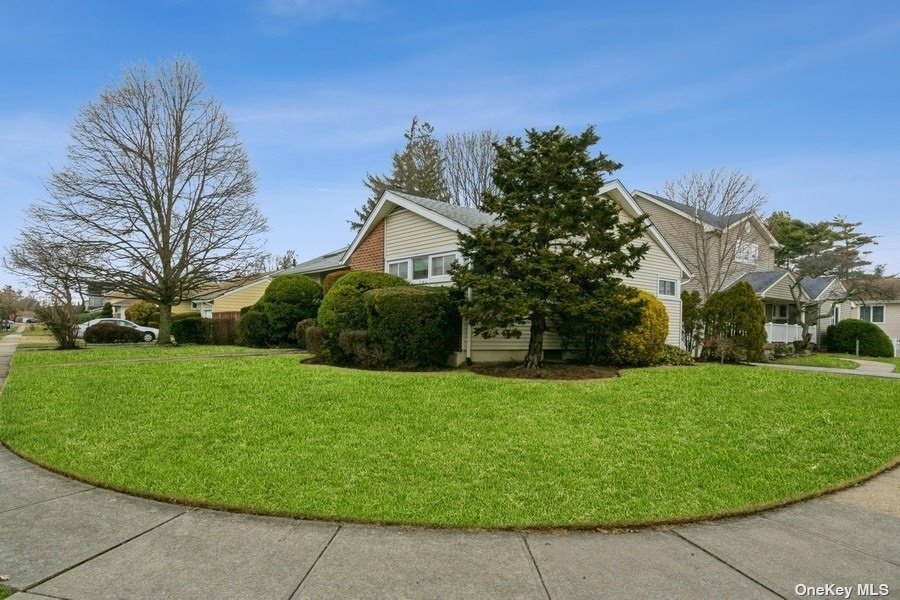 ;
;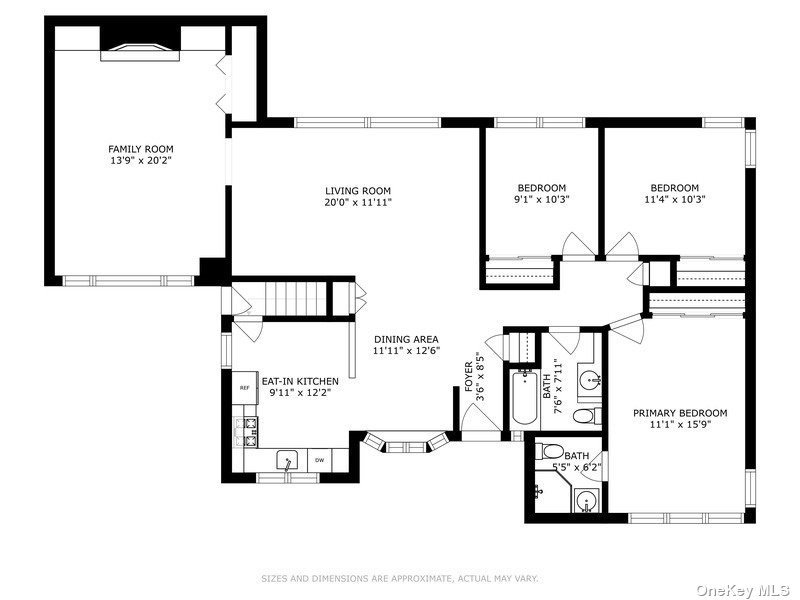 ;
;